It's hard to believe, but this month marks one year since we moved to the new (to us) house! It's only a couple of miles from our last house, so for the most part the transition was a simple one. Both kids remained in the same schools, and we still have the same commutes and everyday errand spots. And since buying the house happened so quickly and unexpectedly, it was like we blinked and woke up in a new house!
At least once a week Mr. SP or I will say, 'Can you believe we're here??' We lived in our last house for ten years, so it was a part of us...an extension of our family. But a day hasn't passed in the last year that I didn't feel so unbelievably grateful to call this one home. Just like finding Maggie, this house found us, and we're a perfect fit.
Today I thought it'd be fun to see what we've accomplished in the first year, and set some goals for the spots I hope to tackle next. Because if it's on the internet, it must really happen, right?
We actually closed on the house at the end of 2014, but we couldn't move out of our last house until early February (that whole BH&G thing!). But turns out, that monthlong leaseback allowed us time to make major changes to the new house before moving in...like new floors and remodeled Kitchen.
 Kitchen Renovation
Kitchen Renovation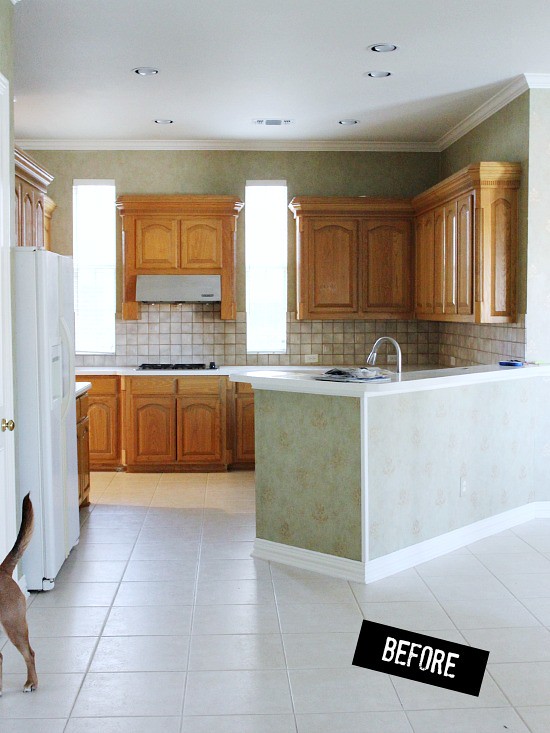

In the past, the Master Bedroom was the last spot we tackled...but this time around, I went with the 'If mama ain't happy, ain't nobody happy' mantra, and hit our personal space first! And thanks to the {One Room Challenge}, I got it done in six weeks, as opposed to my usual nine years months!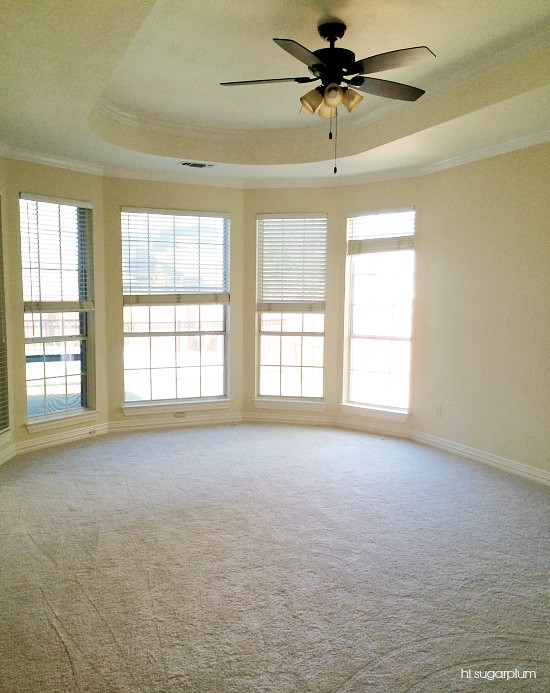
 Master Bedroom
Master Bedroom
Then I lucked out, and was asked to participate in the {One Room Challenge} a second time, and Kristin and I whipped out a jewel box Living Room.
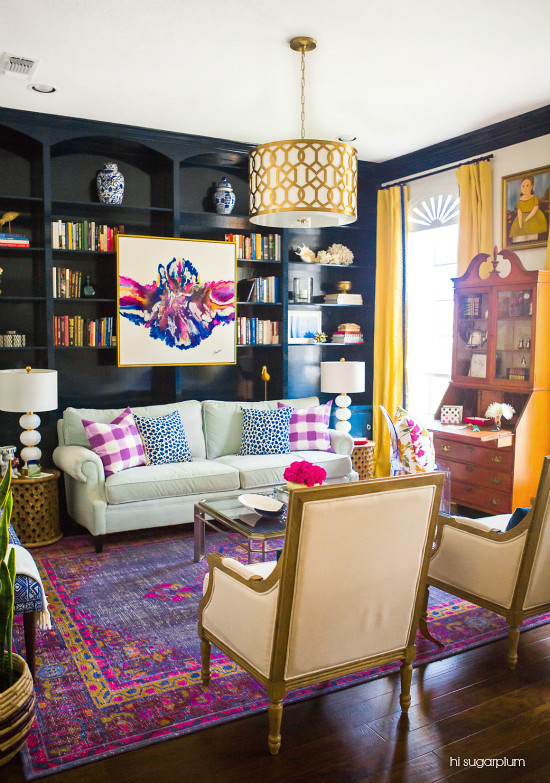 Living Room
Living Room
Fortunately, this house has a pool...and if you've ever spent any time in Texas during the Summer, you know we're in it all the time! So we turned our attentions to the backyard, with first a new horizontal fence, and then an outdoor dining area.
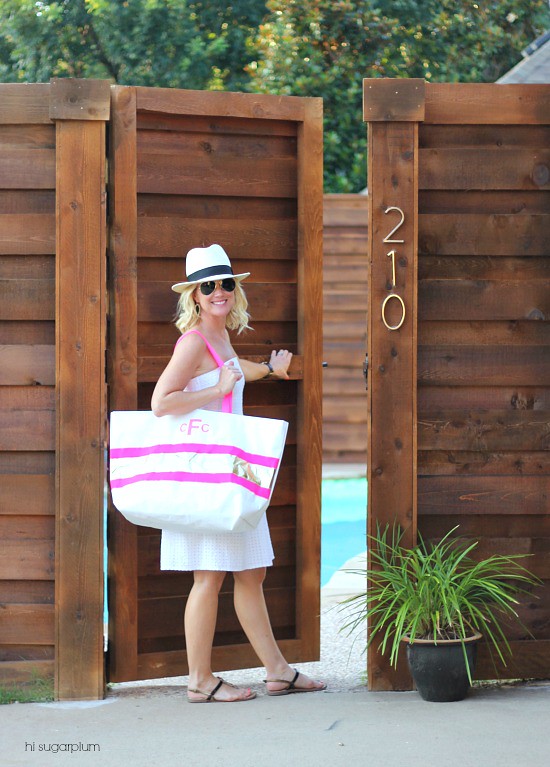 Horizontal Fence
Horizontal Fence
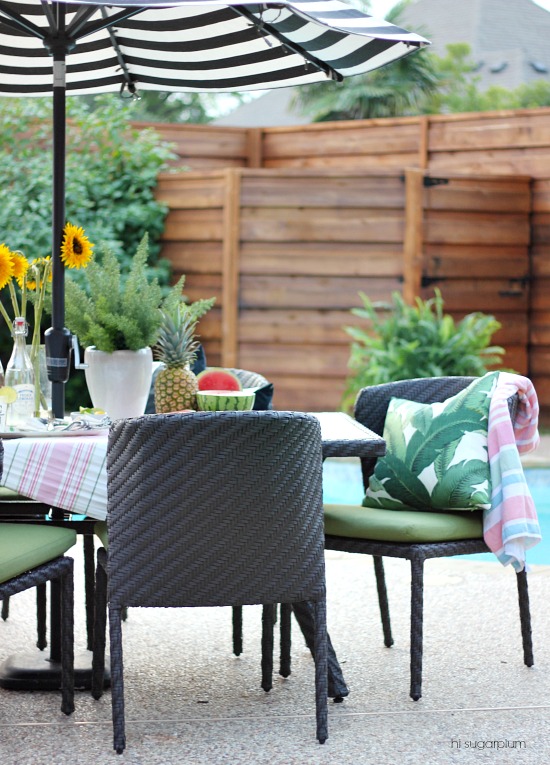 Backyard Patio
Backyard Patio
As for the rest of the house, we're fully moved-in, but mostly just the way the movers left it! Everything about this house is different than the last...dimensions, layout, and size...so some pieces fit perfectly, and others are still wandering around aimlessly. But working through the rooms slowly has been a good thing, since it allows us time to figure out how we use each space.
A year ago, I thought the downstairs family room would be the main hangout, but turns out, the kids spend more time upstairs. I thought the Pantry would be the best spot to create a Family Command Center, but actually, the laundry room is where everyone naturally dumps their stuff. If I'd jumped right in, these spaces wouldn't fit our lives and I'd be re-shuffling a year later!
But I'm extremely goal-oriented, so setting a plan of action will motivate me to conquer specific rooms this year, as opposed to waffling all over and not completing any. No guarantees, but I'd love to first finish the rooms we've already started (and I've begun blogging about!)...
Little Miss lucked out and all her previous furniture fit perfectly in her new room...albeit in a much different layout. So far she has bedding and art, and I recently added nightstands and a rug...I'll share that with you soon, and hopefully finish it up this year. Project Little Miss
Project Little Miss
The Breakfast Room has proven to be a tricky space, and not just because it's three times larger than our last one! You've seen the wallpaper come down and the new floors go in, but you haven't seen the revolving tables and rugs I've brought in trying to make it work! This may be one of those rooms that has to evolve over time, but I hope to at least settle on a table and chairs, and a light fixture this year! Breakfast Room
Breakfast Room
Since completing the Living Room design, every space around it feels really unfinished. They're also the first areas you see when coming in the house. I haven't blogged about them specifically, but you've seen peeks of them in other posts...like the Entrance.  Entrance Hall
Entrance Hall
And the Dining Room. I realize they don't look bad, but other than paint on the walls, I haven't done anything but move in the furniture. I've been scheming this room in my head for a year, but it's changed about five times, so I'm still waiting for the perfect inspiration to strike. I mean, our last Dining Room set the bar pretty high! Dining Room & Staircase
Dining Room & Staircase
As for the areas you haven't seen yet, I decided the rooms we should focus on next are those we use most, and will get the most enjoyment out of them being done! #theresaconcept
The first one is the upstairs Game Room...sometimes known as a Playroom...but now that my kids are older, it's more of a hangout Den for them and their friends, than a place to stash toys. And as luck would have it, I already tackled most of this room with the Ikea Home Tour Squad last month!! The talented, energetic, Ikea-loving crew came in, and together we overhauled this space.
In two days, we turned this blank slate into the neighborhood Peach Pit. #namethatshow I'm excited to share the process with you soon, but in the meantime, you can check out all the Ikea Home Tour Squad video makeovers here.
I positively swooned over the screened porch when we found the house, and I'm not quite sure how yet, but I know it can be a dreamy spot. With our climate, it's a space we're able to enjoy almost year-round.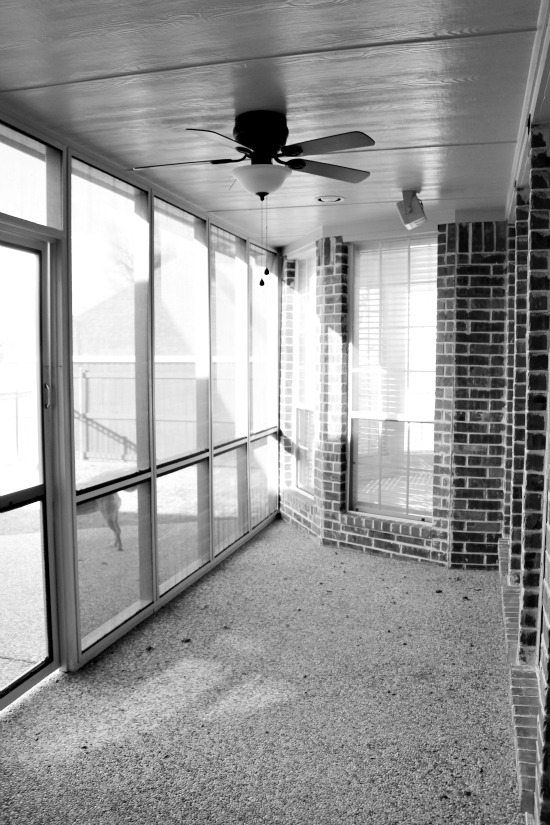
This tiny powder bath is right off the Breakfast Room, and should be a fun and quick makeover. You know I'm thinking bold!
And finally, the Laundry Room/Mudroom. Since all the downstairs floors were ripped out (remember that goof??), we had to go ahead with new tile, but that's as far as it went. But I think we're off to a great start!
I don't know, maybe that's a bit ambitious. What do you think? My original intention was to share a floor plan and Before shots of the whole house, but turns out, drawing floor plans is beyond my skill set, so you've been getting Befores as we tackle each room. Do you like seeing them one room at a time as we go, or would you rather see the full house now? Which space do you think I should tackle first? Do you have big plans for your home this year?

0 yorum